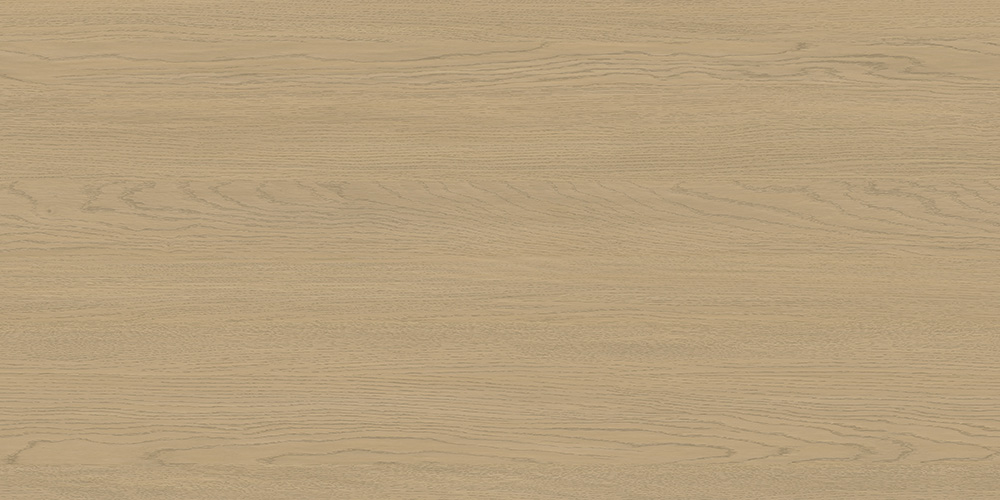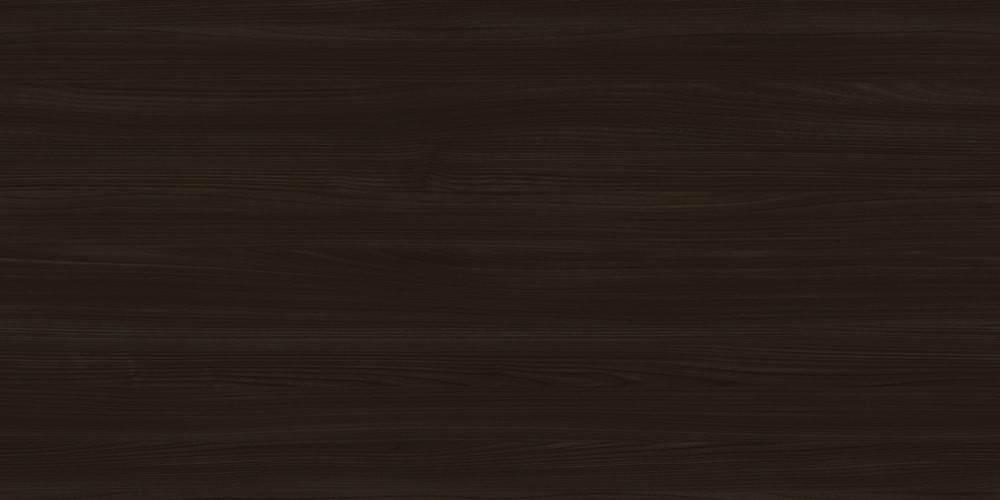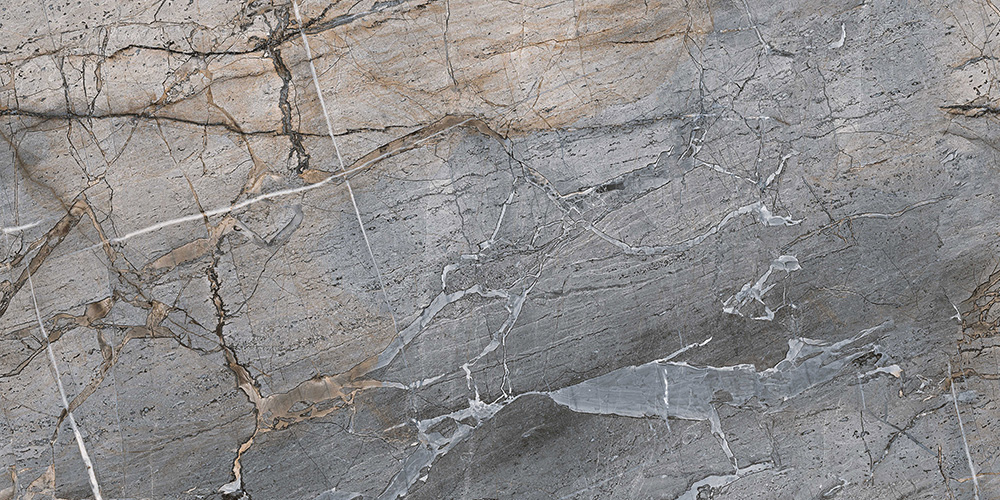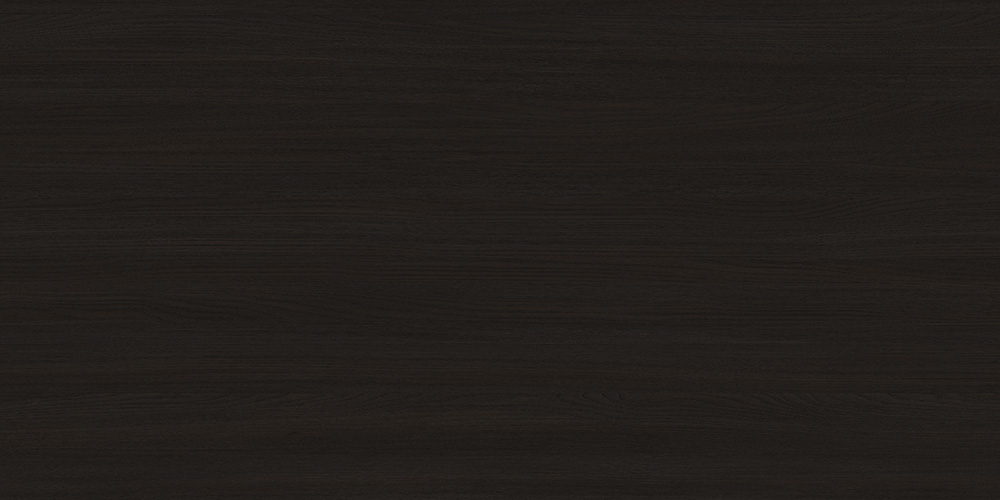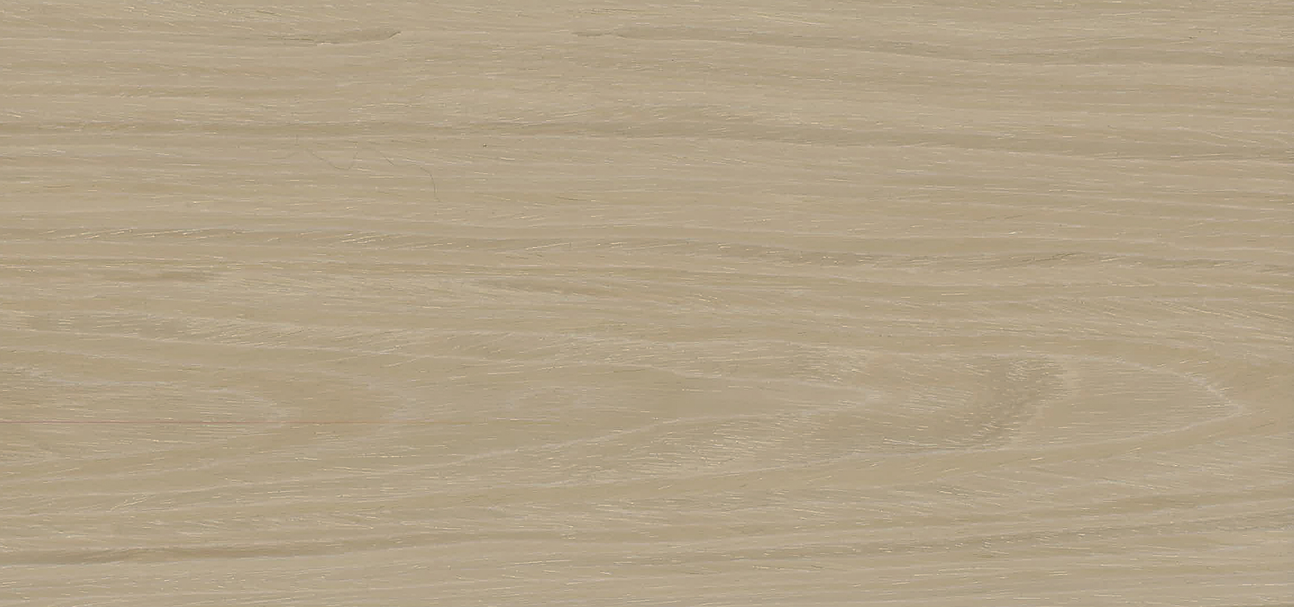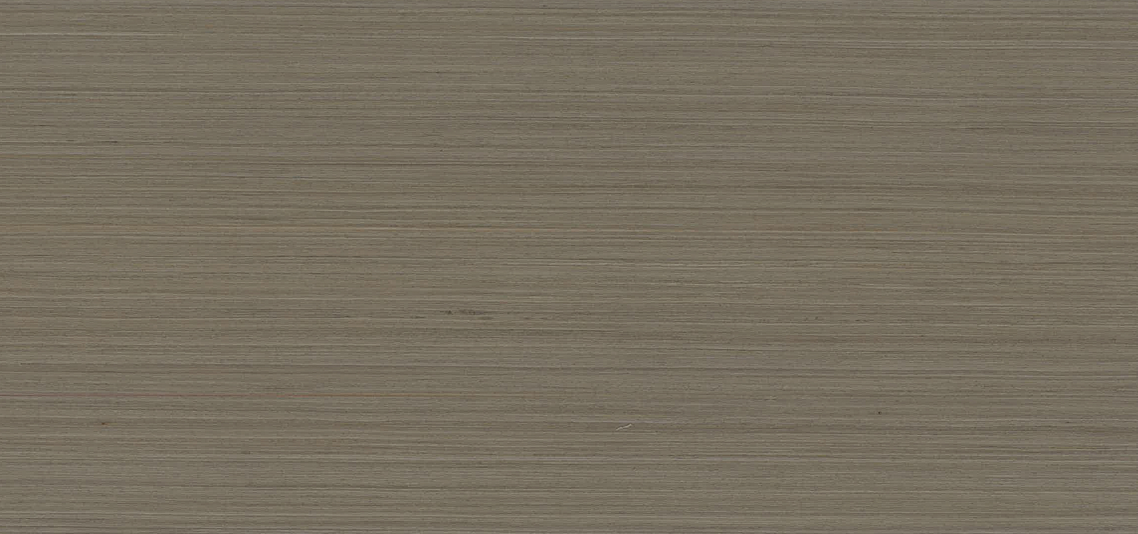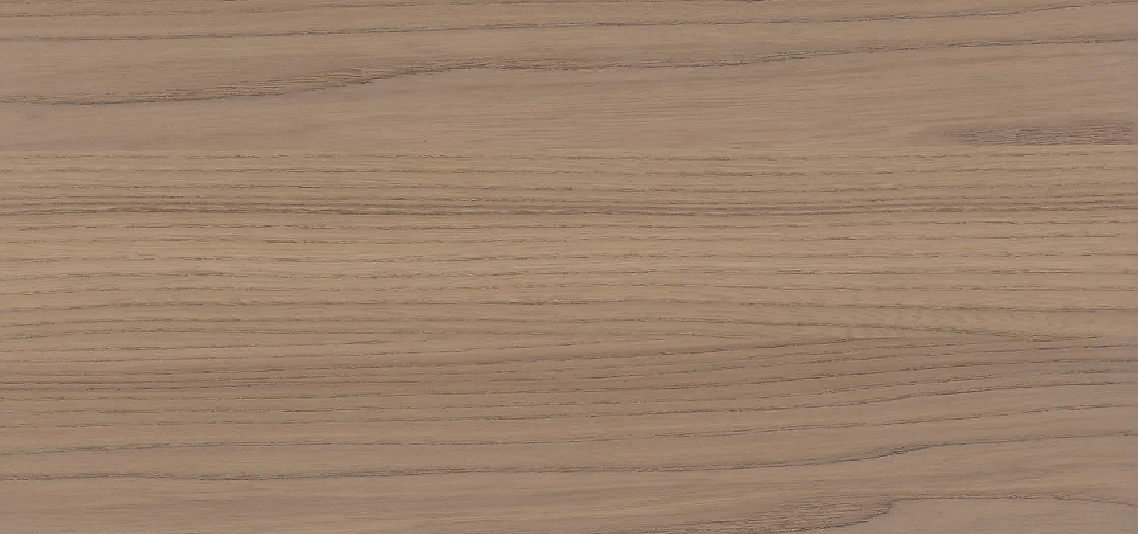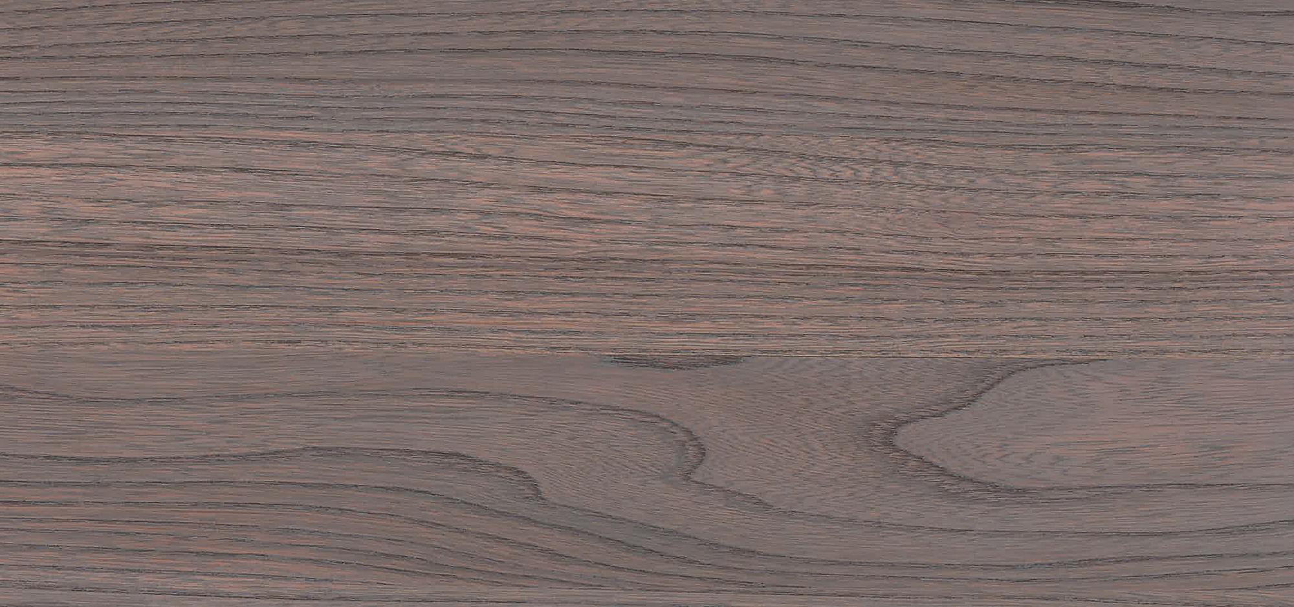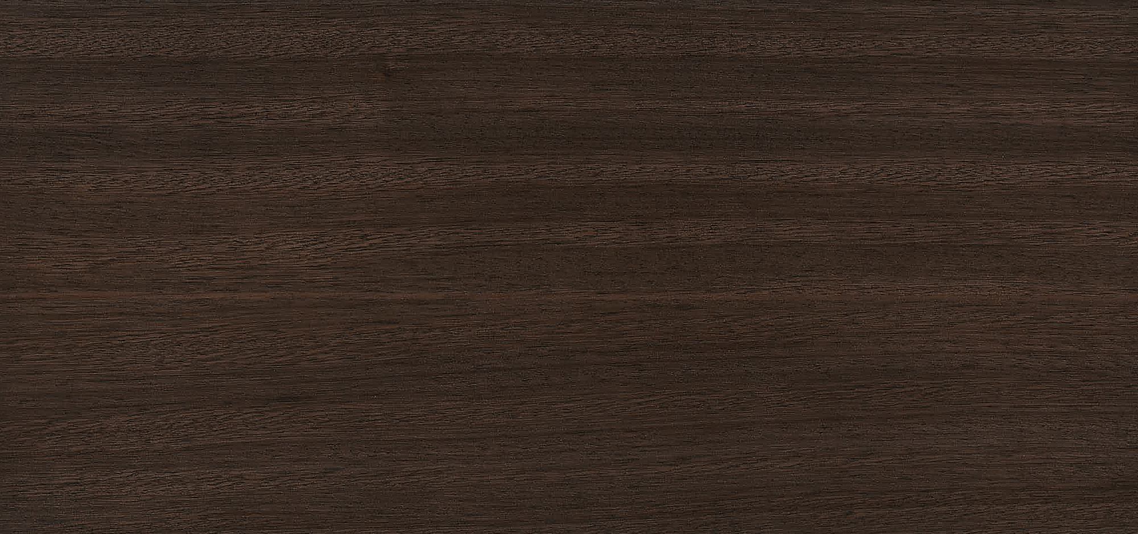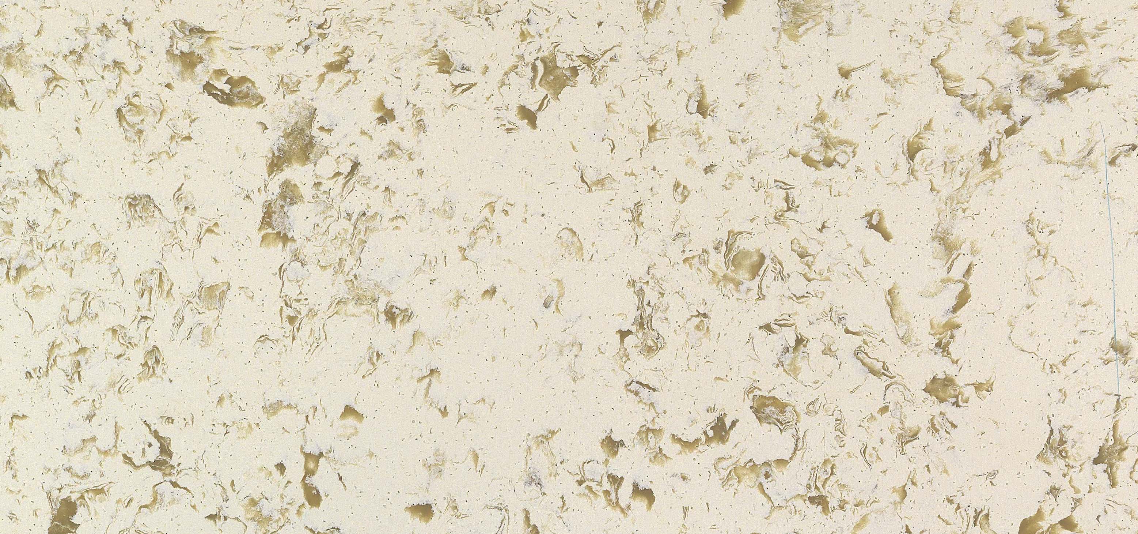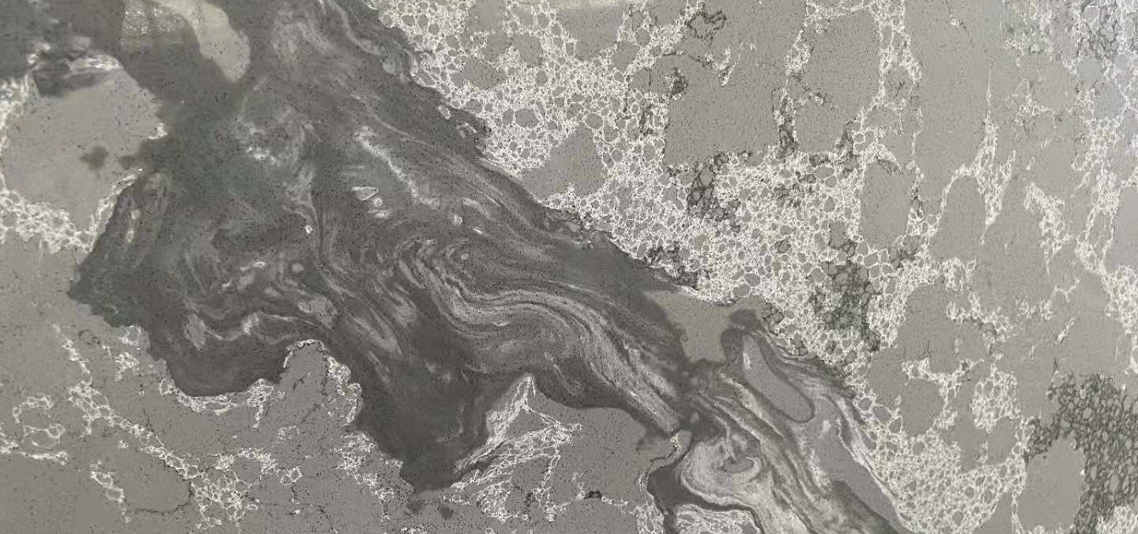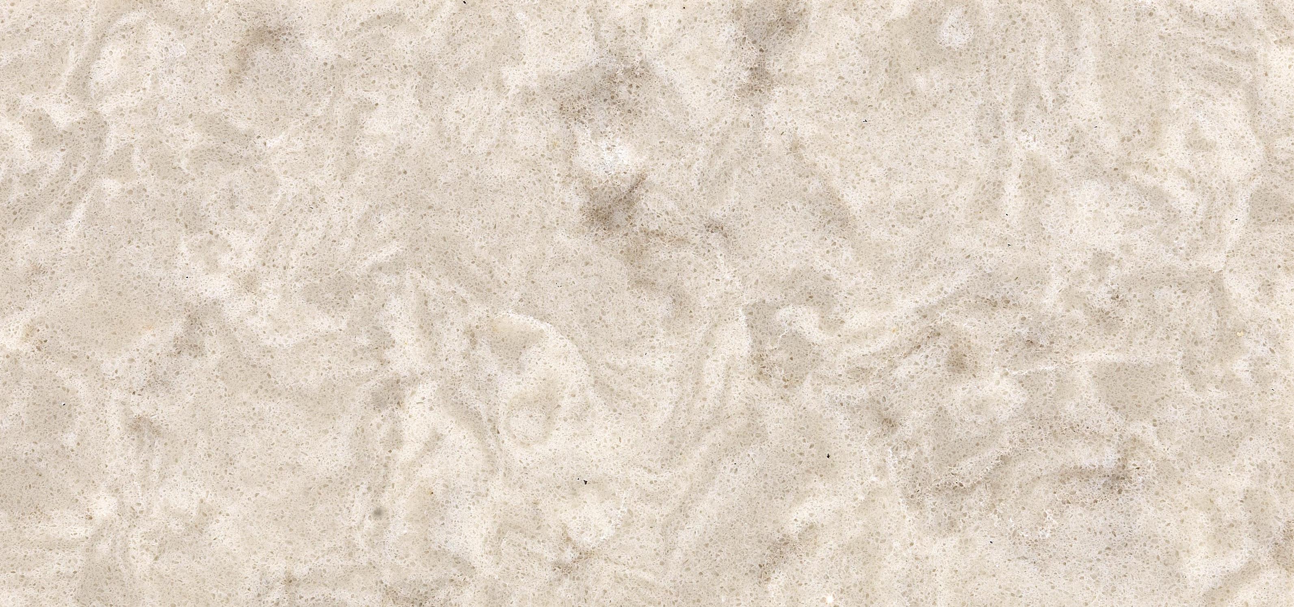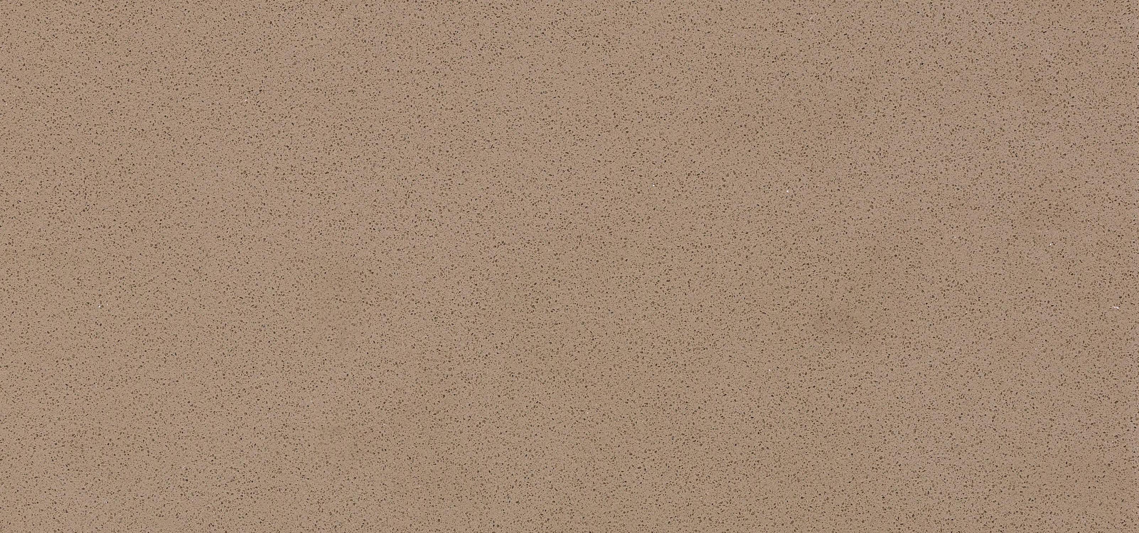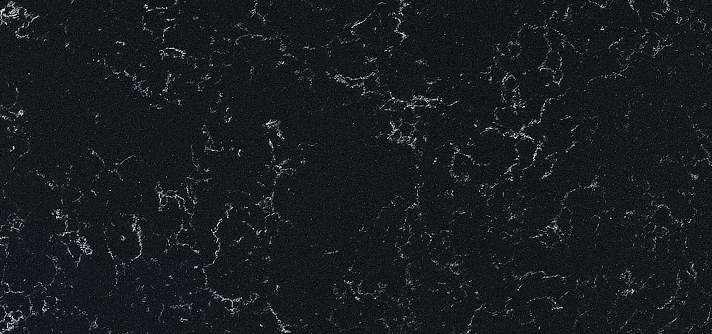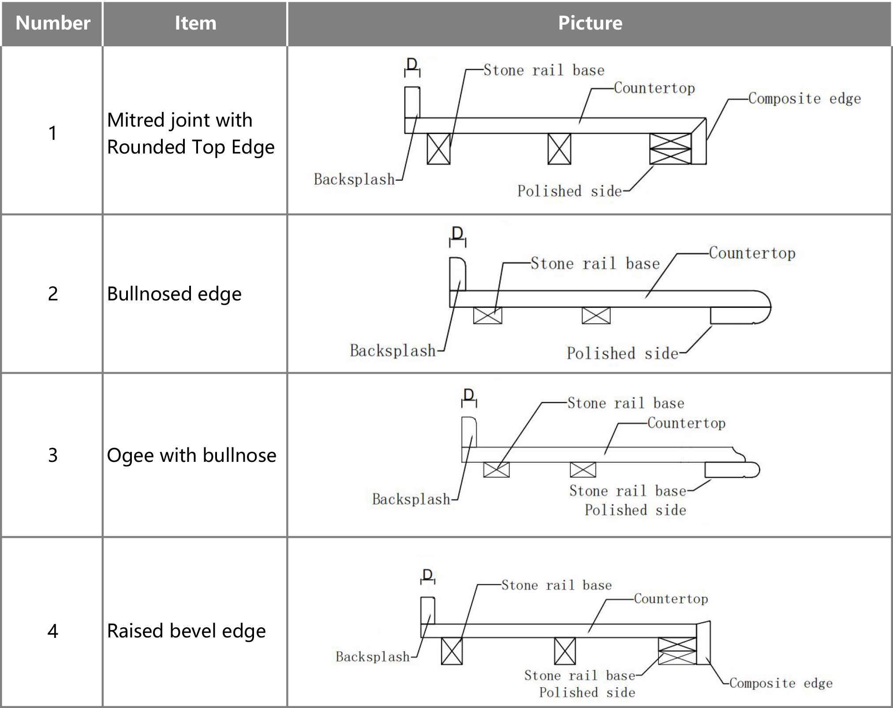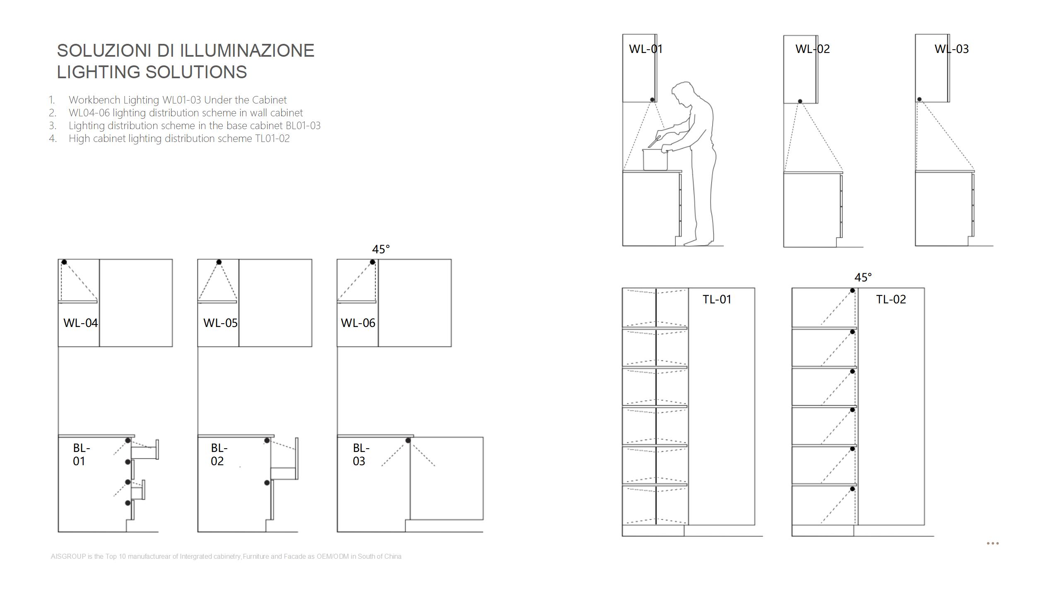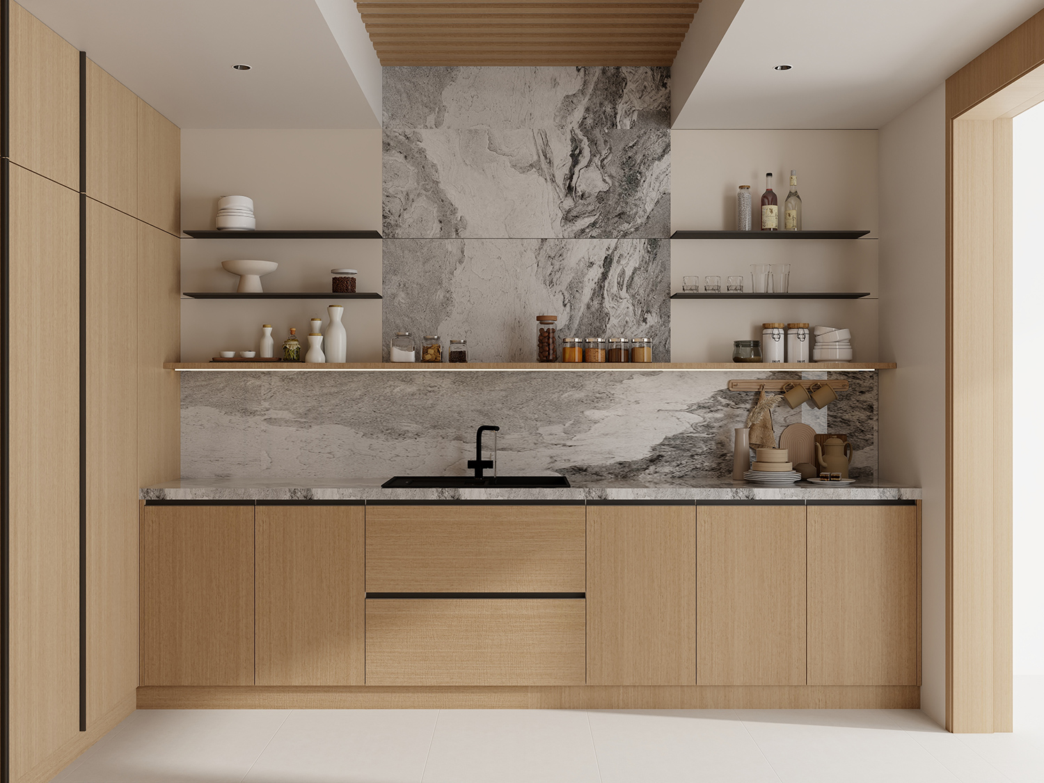
This image showcases a contemporary kitchen interior that exemplifies the harmonious interplay between natural materials, refined geometry, and spatial warmth. The cabinetry, rendered in light oak veneer with integrated black edge pulls, establishes a rhythm of clean vertical and horizontal lines, forming a grounded yet elegant base beneath the expressive stone surfaces.
The defining feature of the space is the dramatic grey marble backsplash and chimney wall, whose flowing veining introduces organic dynamism against the otherwise disciplined architectural language. This stone surface functions both aesthetically and practically, unifying the base cabinets with the open shelving system while acting as a visual centerpiece. The pairing of stone with wood creates a balanced contrast—earthy, timeless, and inviting.
Above the countertop, a mix of thin black metal floating shelves and a solid wood ledge allow for open storage and curated display. The presence of ceramics, spice jars, and minimal tableware highlights both functionality and visual texture, softening the modern lines with lived-in charm. The matte black sink and faucet offer a crisp focal point that ties in with the black detailing throughout.
Altogether, this kitchen is an exercise in restrained luxury and natural sophistication, where every material, line, and object is selected to foster a calm yet elevated domestic environment.
Cabinet Type: Modular Kitchen Cabinets
Style: Contemporary
Feature: Wooden
Door Material: MDF/ Melamine Board/Particleboard/Plywood/Solid Wood
Project Solution Capability: AutoCAD drawing/Graphic design/3D model design/VR
After-sale Service: Online technical support/Onsite Installation
Place of Origin: Guangdong, China
Size: Custom made & Modular
Warranty: Lifetime
Hardware brand: Blum/DTC/Hettich
Packing: Assembled packing/Flat packing
Delivery time:40-60 days after receipt of deposit
Warranty: 2 years
Trade term: EXW/FCA/FOB/CIF/DDU/DDP
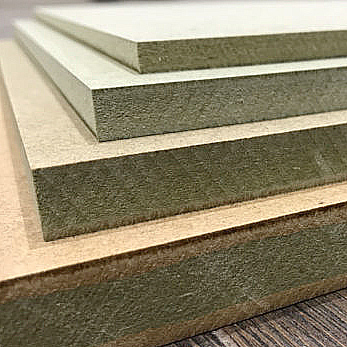
Moisture-resistant--MDF
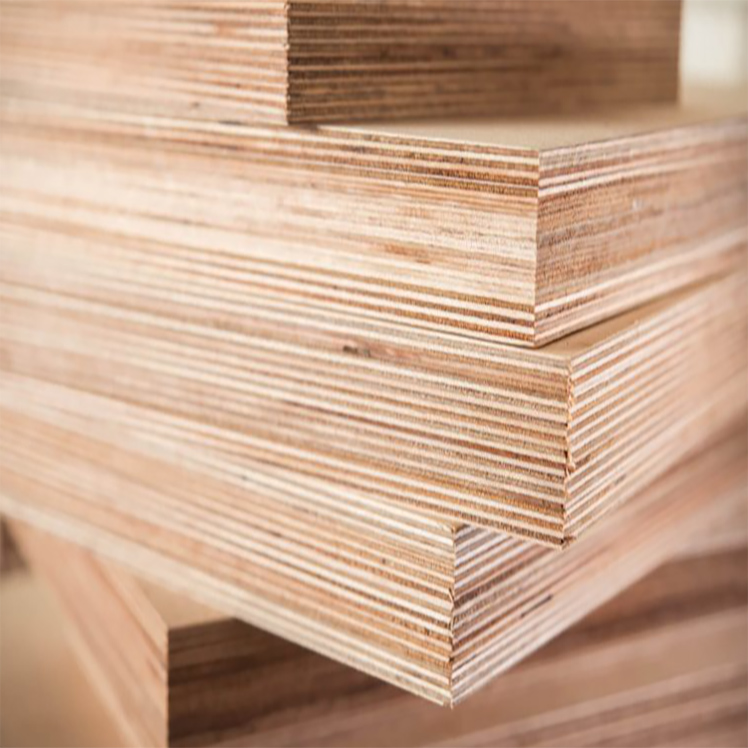
Marine-plywood
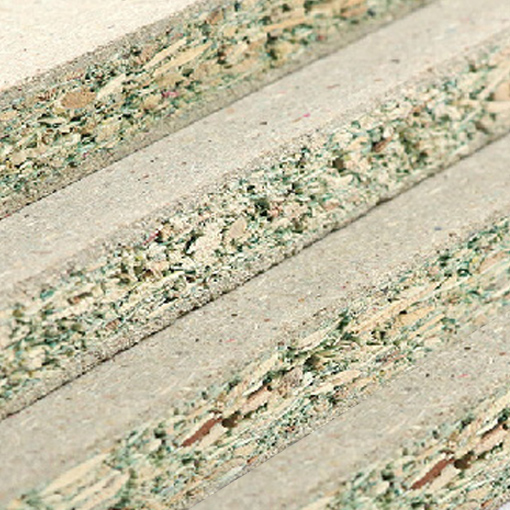
HMR
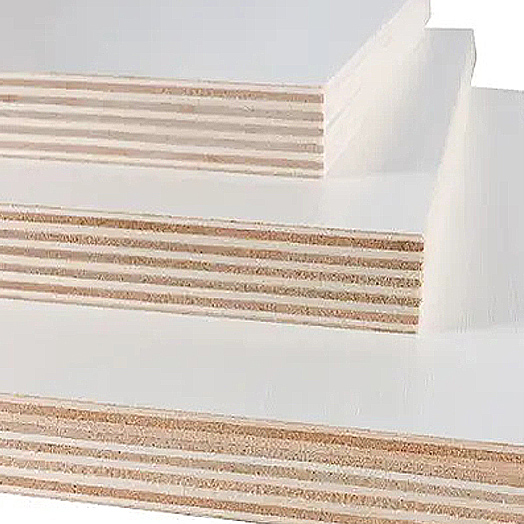
plywood
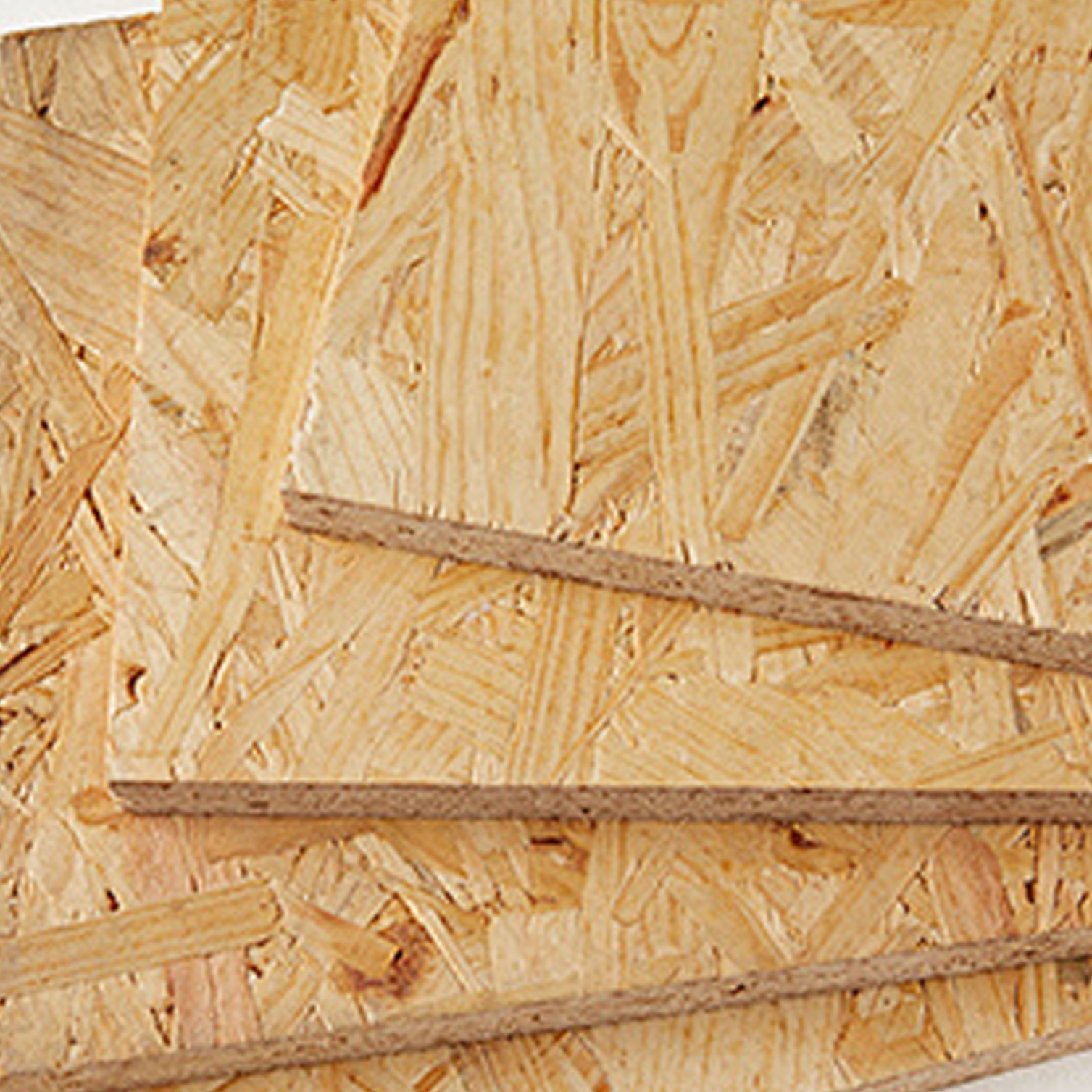
OSB
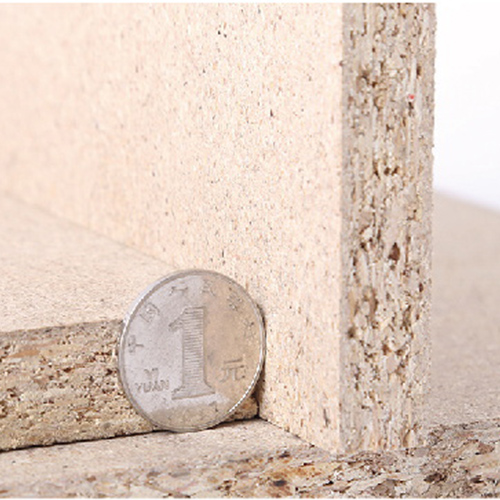
Particle board
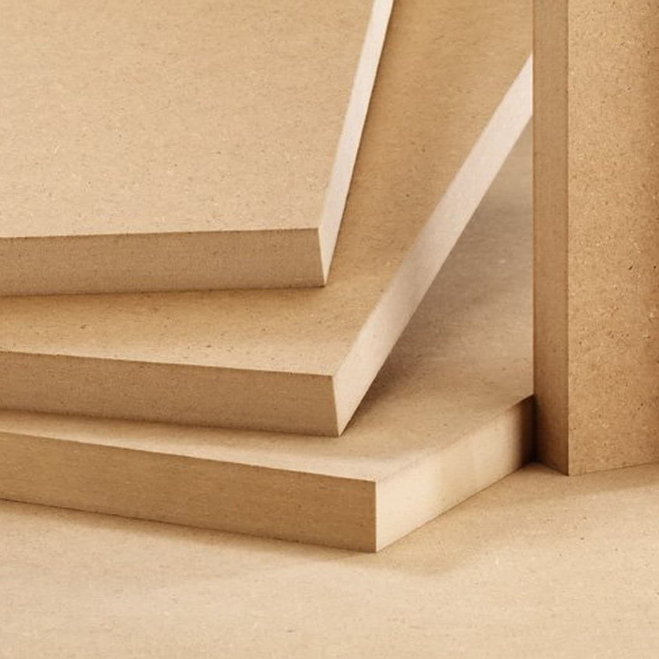
MDF
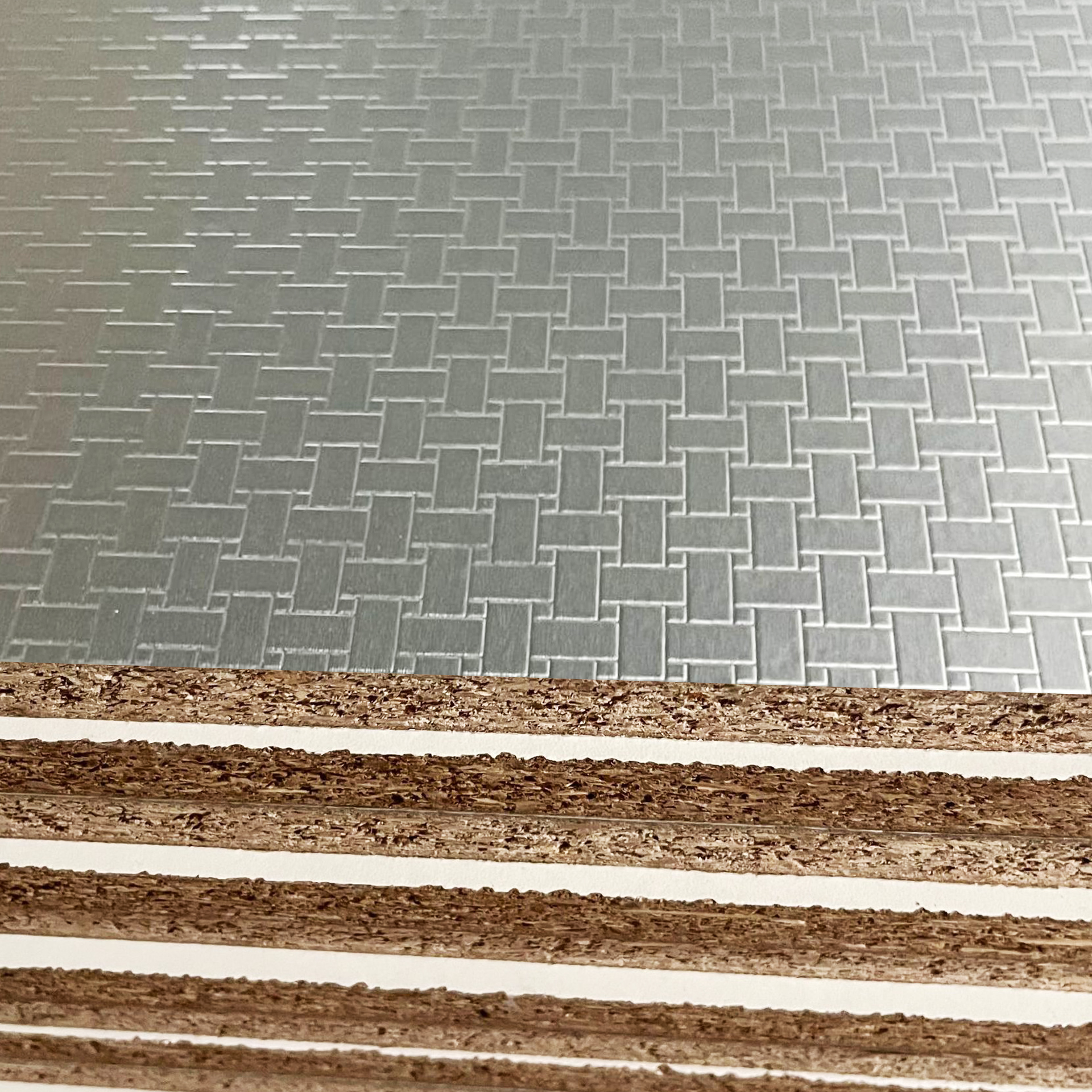
aluminum foil board
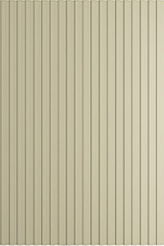
XD-15
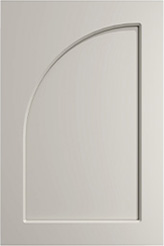
SLT-3002C

K041

YT-012

OSB

Particle board

MDF

plywood


